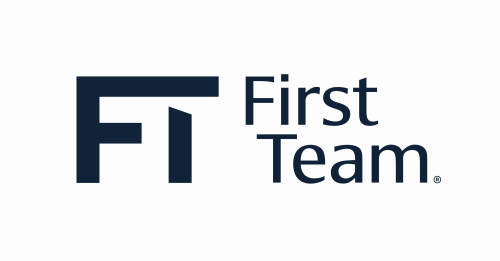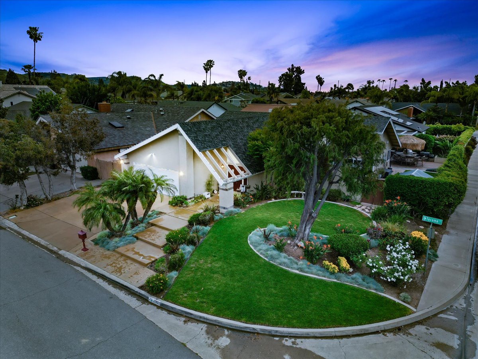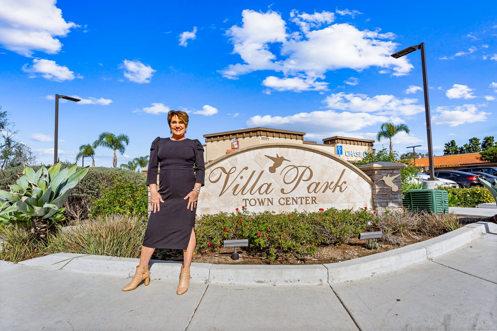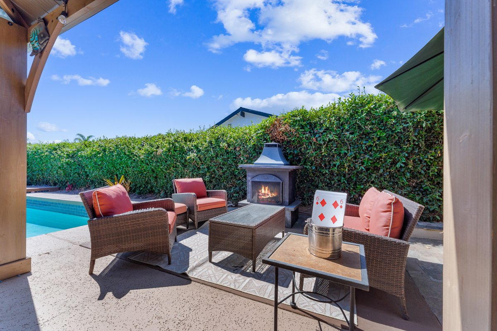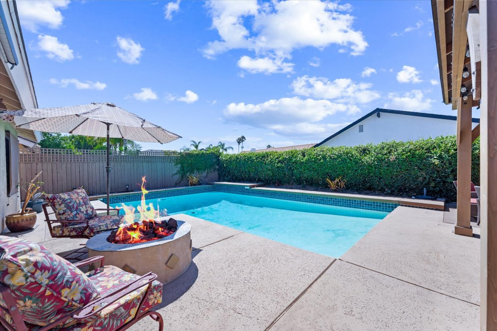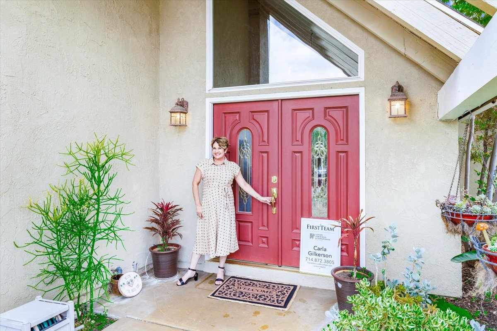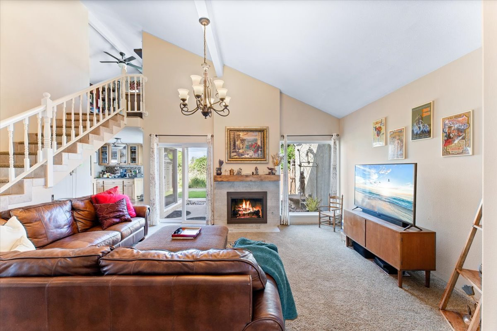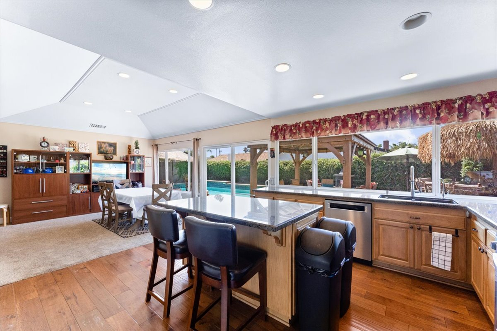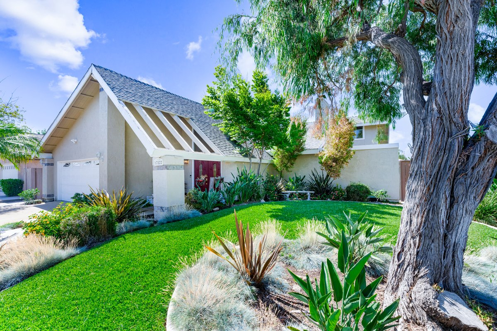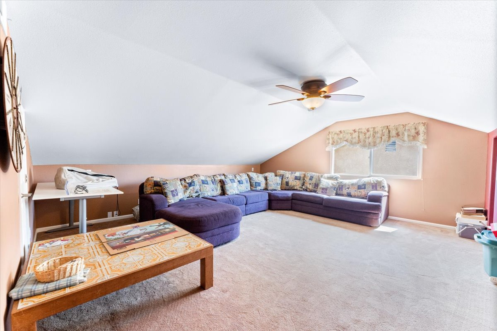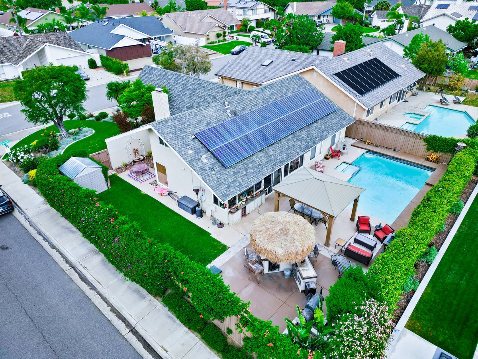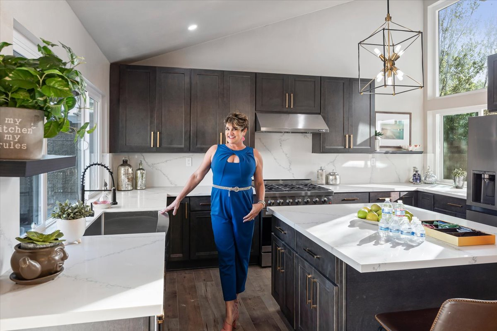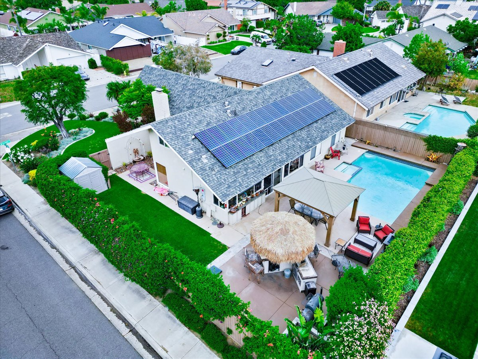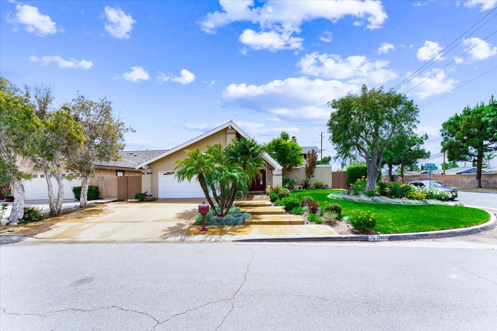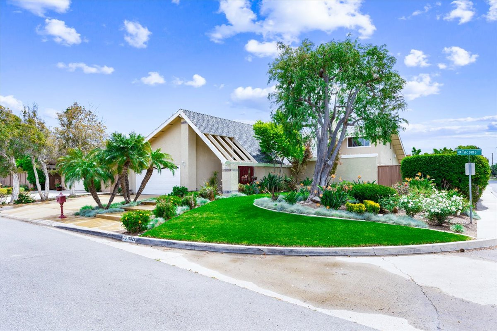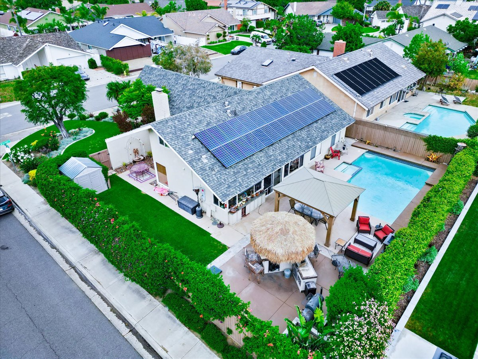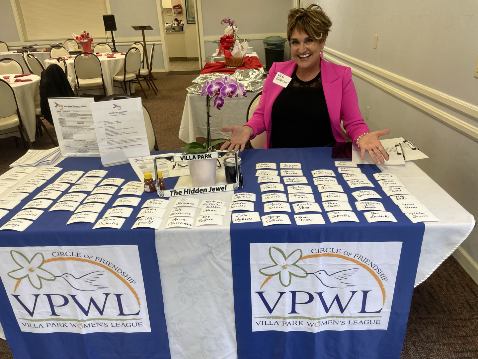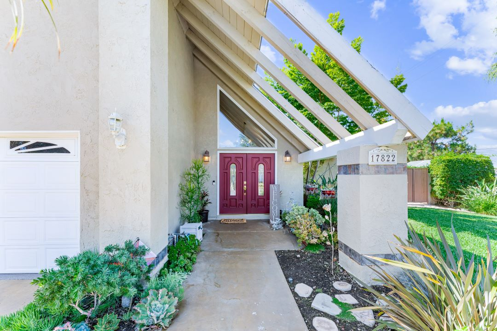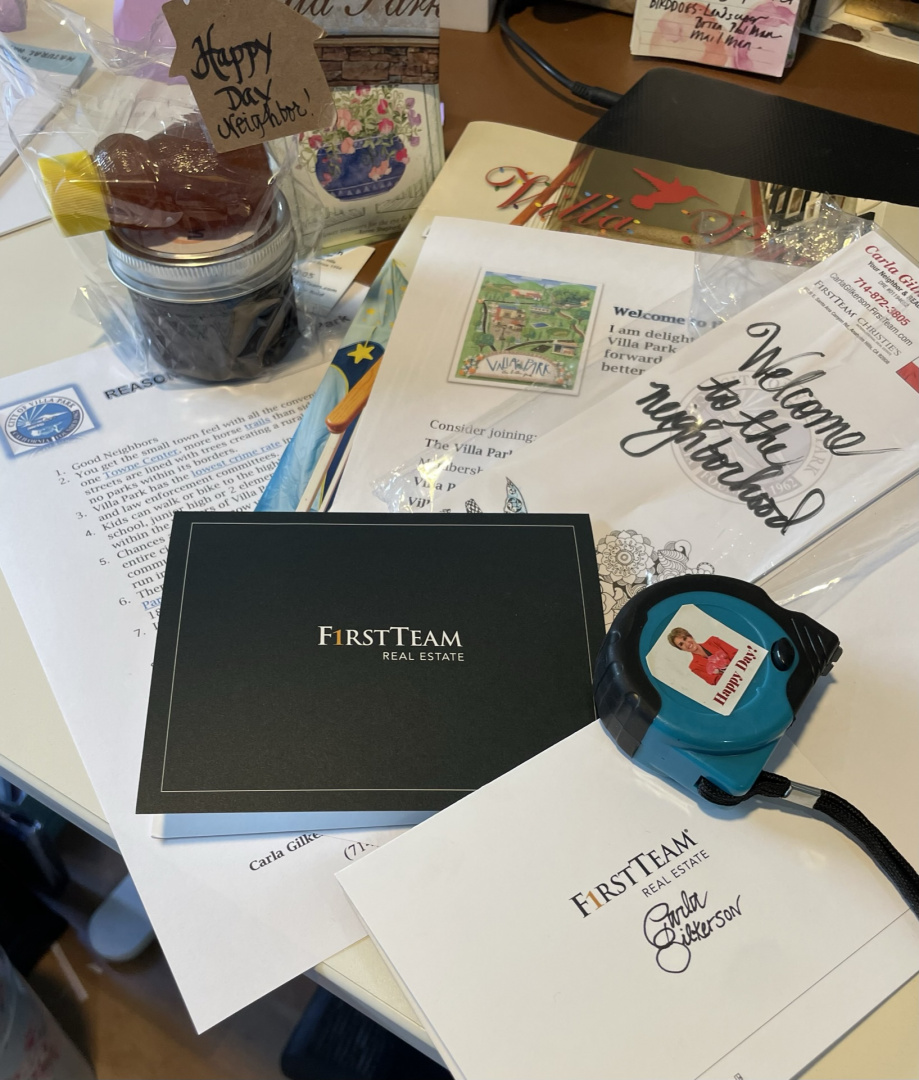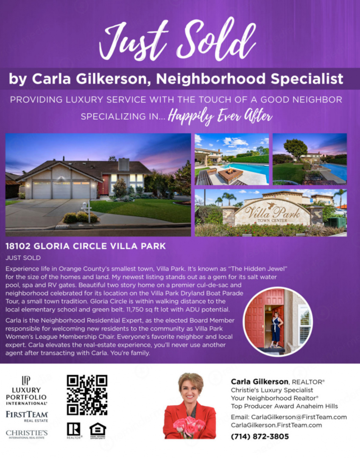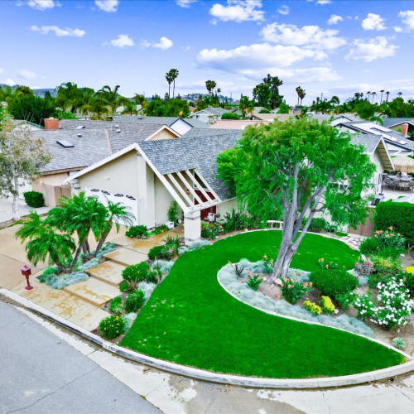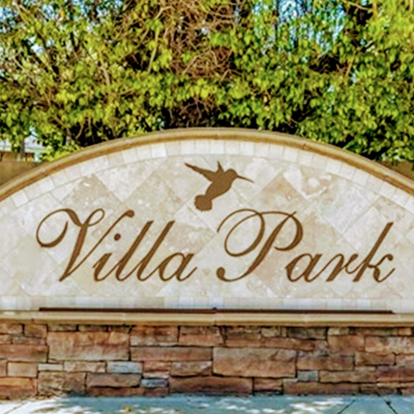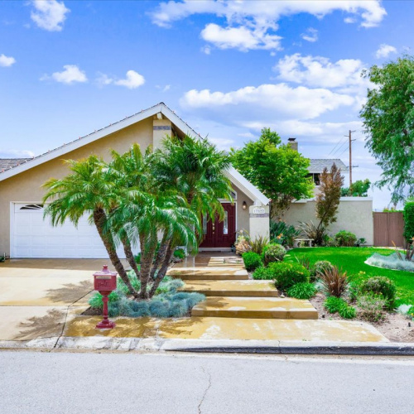Description
The Hidden Jewel, Villa Park welcomes you to this home and neighborhood. Residential Realtor and Area Expert Carla Gilkerson, Neighborhood Realtor can assist you in FINDING your Hidden Gem. Embrace true indoor-outdoor living from every room in this Ranch style home. Enter foyer to family room, open airy floorplan to well-appointed kitchen with center island overlooking incredible entertainer's backyard. Hidden in the Jewel of OC outdoor oasis boasts a tiki inspired BBQ island with bar seating and a firepit enhancing the ambiance while overlooking the inviting pool and spa. Multiple seating areas allow you to unwind or host unforgettable gatherings with friends and family.
17822 Tacoma is your Happily Ever After.
Carla Gilkerson (714)872-3805 Residential Expert & Realtor
Villa Park Hidden Jewel FOUND Listing Agent
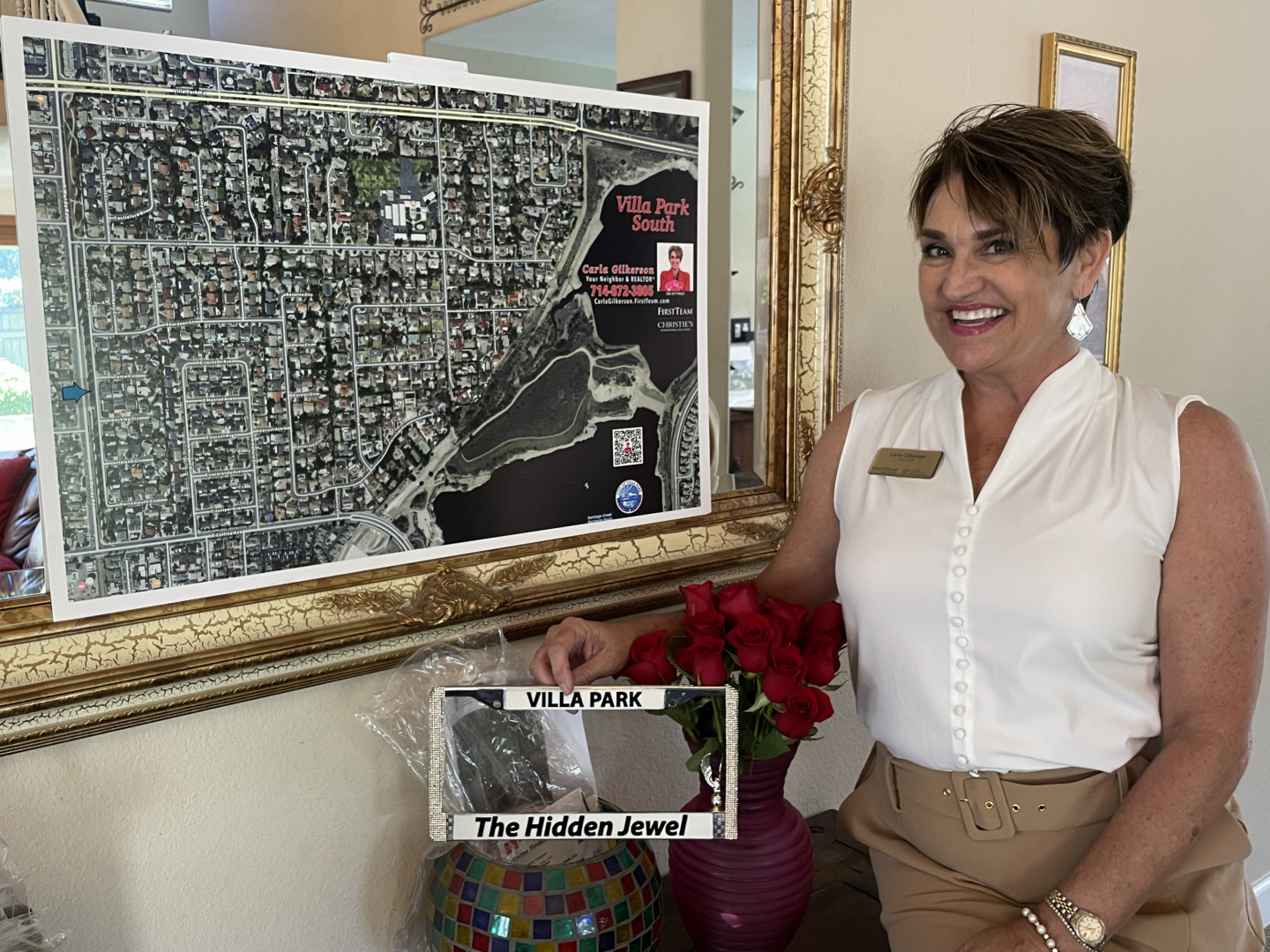
Property Details
Features
Amenities
Attic Storage, Bar, Cable TV, Cathedral Ceiling, Ceiling Fan, Courtyard, Garden, Golf Course, Hot Tub, Jogging/Biking Path, Large Kitchen Island, Library, Media/Game Room, Pantry, Park, Playground, Pool, Rooftop Deck, Sauna, Smart Home Technology, Walk-In Closets, Wireless Internet.
Appliances
Automatic Pool Cleaner, Bar Refrigerator, Built in Wine Cooler, Ceiling Fans, Central Air Conditioning, Cook Top Range, Dishwasher, Disposal, Double Oven, Dryer, Fixtures, Freezer, Gas Appliances, Grill, Hot Tub, Ice Maker, Intercom, Kitchen Pantry, Kitchen Sink, Microwave Oven, Oven, Range/Oven, Refrigerator, Satellite Dish/Antenna, Self Cleaning Oven, Stainless Steel.
General Features
Covered, Fax, Fireplace, Non Smoking, Parking, Phone, Private.
Interior features
Abundant Closet(s), Air Conditioning, All Drapes, Bar, Bar-Wet, Bay/bow Window, Blinds/Shades, Book Shelving, Breakfast bar, Built-in Bookcases/Shelves, Built-in Desk, Carbon Monoxide Detector, Cathedral/Vaulted/Trey Ceiling, Cedar Closet, Ceiling Fans, Chandelier, Crown Molding, Decorative Lighting, Decorative Molding, Entertainment Center, Fitness, French Doors, Granite Counter Tops, His/Hers Closets, Home Theater Equipment, Hot Tub/Jacuzzi/Spa, In-Law Suite, Kitchen Accomodates Catering, Kitchen Island, Loft, Mirrored Closet Doors, Network/Internet Wired, Quartz Counter Tops, Recessed Lighting, Security System, Skylight, Sliding Door, Smoke Alarm, Solar Tubes, Solid Wood Cabinets, Solid Wood Doors, Sprinkler, Stereo System, Study, Surround Sound Wiring, Track Lighting, Two Story Ceilings, Walk-In Closet, Wall Mirrors, Washer and dryer.
Rooms
Atrium, Den, Family Room, Foyer, Game Room, Home Theatre, Inside Laundry, Kitchen/Dining Combo, Laundry Room, Living Room, Living/Dining Combo, Loft, Media Room, Office, Recreation Room, Separate Family Room.
Exterior features
Barbecue, Deck, Dog Run, Exterior Lighting, Fireplace/Fire Pit, Gazebo, Hammock, Hot Tub, Large Open Gathering Space, Lawn Sprinkler, Open Porch(es), Outdoor Living Space, Patio, Putting Green, Recreation Area, Security Gate, Shaded Area(s), Sprinkler, Sunny Area(s), Swimming, Terrace, Wood Fence.
Exterior finish
Adobe, Brick, Glass, Other, Stucco, Tile, Wood.
Roof type
Composition Shingle, Other, Solar Panel.
Flooring
Carpet, Hardwood, Laminate.
Parking
Boat, Built-in, Driveway, Garage, Golf Cart, Guest, Off Street, On Street, Paved or Surfaced, Secured.
View
Garden View, Greenbelt, Landscape, Meadow, North, Pastoral View, Pasture View, Scenic View, Street, Swimming Pool View, Trees, View.
Categories
Country Club Comm, Equestrian, Golf Course, In-City, Mountain View, Private Res. Club, Suburban Home.
Schools
Villa Park Elementary Elementary, Cerro Villa Middle School Junior High, Villa Park High School High, Orange Lutheran High School <span class="translation_missing" title="translation missing: en.property_details.school_category.privatehigh">Privatehigh</span>, St John's Private School <span class="translation_missing" title="translation missing: en.property_details.school_category.privateelementary">Privateelementary</span>.
Additional Resources
Offices - First Team Real Estate
This listing on LuxuryRealEstate.com
Discover Popular Videos | Facebook
Luxury Lounge Foyer


